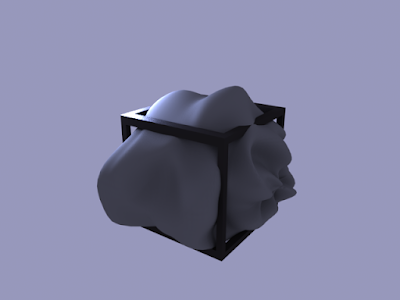Technical Studies 1
The first stage of the Technical Studies course was arranged around a specific shape convention which we were asked to adjust and reimagine in four different stages. Each stage was focused on one technical attribute crucial to architectural building. The stages varied from the first original design one in which we were asked to choose our main materials and establish an initial concept, to the second with was focused on "Materiality" where we were required to make our cube lighter, then moving on to the third stage focused on "Temperature" where our design should be made visible only through a heat detecter by modifying the inside of the cube while the outside showed nothing of the hidden design, and lastly the fourth stage focused on "Stability" where we had to push the boundaries of the cube geometry by making a structure which seems highly unstable but is actually self supported.
The materials my group decided to use were: Plaster, Metal, and Latex.
Documentation of concept: Insipired by how in the movie “Alice in Wonderland” Alice’s body starts growing so fast inside the house that it tries to escape its rigid confinements by forcing its human shape through the existing holes, we came up with our own idea; Exploring the interaction between two main materials with different properties as one tries to free itself from the other.
We firstly made a smaller version of the cube to try out different techniques of casting.
Our final design for the first stage of the course contained less plaster than the trial piece due to its size which would become un-logically heavy.
For the second stage of the course we were asked to make our cube lighter. In order to do that we relied on two factors: Making the metal rods thinner, and casting our plaster inside two balloons so it is hollow inside.
After agreeing on the design and looking at its successful image on the thermal detector we continued to implement it into our cube.
For the final stage "stability" our concept was based on an oblique truncated pyramid.
Trying to decide on the dimensions of our cube in order for it to be interesting while at the same time something practical and doable. We decided on a lower base of 7-7cm and upper base of 30-30cm.







































Nice Post! Thanks for sharing such an amazing article, really informative,it helps me a lot. Are you looking for a best interior design architects then please visit: Residential Architects in Hyderabad
ReplyDelete