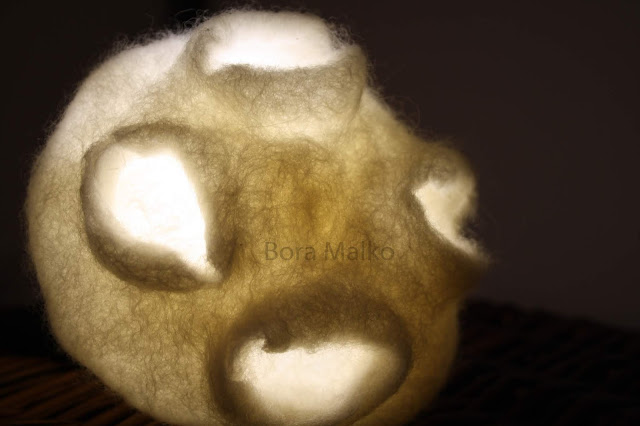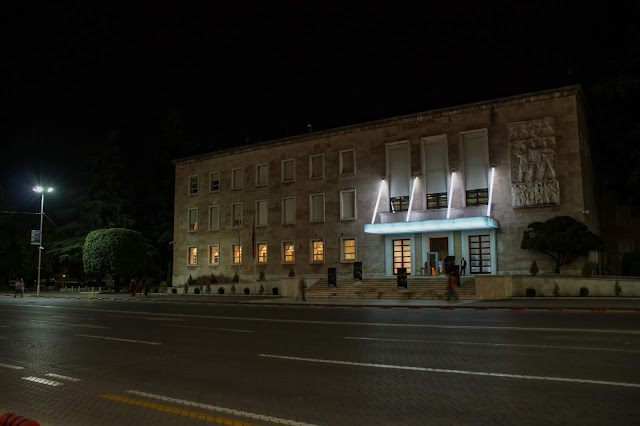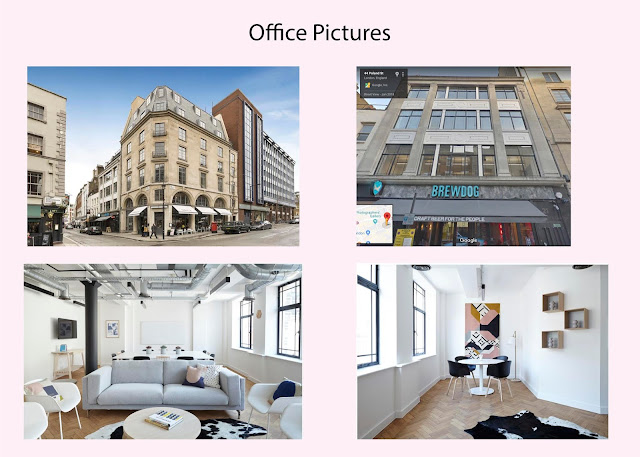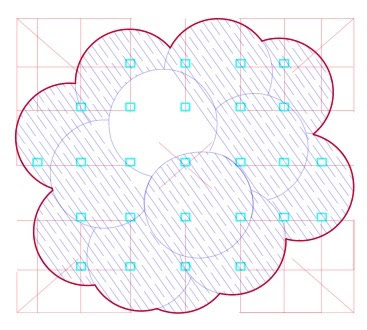Studio project "Porosity"

First model on the exploration of materials in the category of "fibers". I have chosen to work with raw wool using techniques such as wet felting to create porous 3D shapes in order to better understand the properties of the material itself. Picture from the back of my model made with wool, exploring porosity as well as the ability of the material to be integrated into the 3D space. Playing with light makes it easier to observe the different textural properties and thicknesses. Picture from the front showing the hollowness of the model. Picture from the side Close up of the pores Close up of the texture


